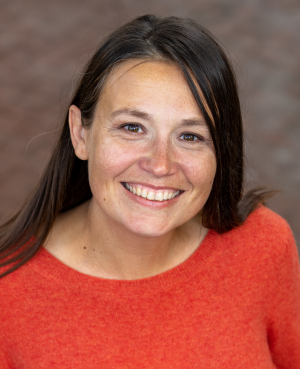Single Family for Sale: 143 Kersting Farms Drive, O'Fallon, MO 63366 SOLD
3 beds
3 full, 1 half baths
2,014 sqft
$585,000
$585,000
143 Kersting Farms Drive,
O'Fallon, MO 63366 SOLD
3 beds
3 full, 1 half baths
2,014 sqft
$585,000
Previous Photo
Next Photo
Click on photo to open Slide Show.

Selling Price: $585,000
Original List Price: $624,900
Sold at 93.6% of list price
Sold Date: 12/09/2024
Type Single Family
Style 1 Story
Architecture Traditional
Beds 3
Total Baths 3 full, 1 half baths
Total Living Area 3,878 sqft
Square Footage 2,014 sqft
Garage Spaces 3
Lot Size 3.23 acres
Year Built 2004
Assoc Fee $500
Assoc Fee Paid Annually
Taxes Paid $4,617
Buyer Agent Compensation 2.7
City O'Fallon
Area Fort Zumwalt North
County St Charles
Subdivision Kersting Farms
MLS 24047591
Status Closed
DOM 109 days
Enjoy the possibility of MULTIGENERATIONAL LIVING! Ranch home w/finished walkout lower lvl~wet bar area can be easily converted to a kitchenette. Situated on over 3 acres of level land adorned w/fruit trees, multiple patios including one under a pergola w/planter boxes, swing & hammock pergola,water spickets & outlets throughout property. Inside, there's a ton of space! Frml entry, large Great rm w/fireplace & vaulted ceiling. Lrg Kitchen w/42in cabinets & brkfst area~vaulted. Lrg Mn flr Primary Brdm w/full bath &walk in closet. MF Lndry, 2 additional bedrooms & Den/office area w/lots of windows &built in shelves(could be formal dining area). Wd flrs throughout most of the main lvl. Finished walkout basement has 1 full & 1 half bath, wetbar, 2nd laundry rm, Family Rm, Large rec area, another office, 2 other rms that could be used for sleeping & storage area. Professionally built playhouse w/electric~can stay w/the property or not. All appliances stay!
Room Features
Lower Level Full Baths 1
Lower Level Half Baths 1
Main Level Full Baths 2
Basement Description Bathroom in LL, Walk-Out Access, Sleeping Area, Rec/Family Area, Partially Finished, Full
Master Bath Description Double Sink, Full Bath, Tub & Separate Shwr
Bedroom Description Divided Bdr Flr Plan, In-Law Quarters, Main Floor Primary, Primary Bdr. Suite
Dining Description None
Kitchen Description Breakfast Bar, Breakfast Room, Pantry
Misc Description Deck, Patio, Porch-Covered
Lot & Building Features
Appliances Dishwasher, Wine Cooler, Washer, Refrigerator, Microwave, Electric Oven, Dryer, Disposal
Architecture Traditional
Assoc Fee $500
Assoc Fee Paid Annually
Construction Brk/Stn Veneer Frnt, Vinyl Siding
Cooling Ceiling Fan(s), Electric
Heat Source Electric
Heating Forced Air
Interior Decor Bookcases, Window Treatments, Walk-in Closet(s), Vaulted Ceiling, Some Wood Floors, Open Floorplan
Parking Description Attached Garage, Oversized, Off Street, Garage Door Opener
Sewer Septic Tank
Special Areas Den/Office, Entry Foyer, Family Room, Great Room, Main Floor Laundry
Tax Year 2023
Water Well
Windows And Doors Six Panel Door(s), Some Tilt-In Windows, Some Insulated Wndws
Lot Dimensions 0 ft
Fireplaces 1
Fireplace Locations Great Room
Community and Schools
Junior High School Ft. Zumwalt North Middle
Senior High School Ft. Zumwalt North High
Price History of 143 Kersting Farms Drive, O'Fallon, MO
| Date | Name | Price | Difference |
|---|---|---|---|
| 10/26/2024 | Price Adjustment | $585,000 | 6.39% |
| 08/23/2024 | Listing Price | $624,900 | N/A |
*Information provided by REWS for your reference only. The accuracy of this information cannot be verified and is not guaranteed. |

Listed by Fox and Riley Real Estate, Trudy Flynn
Sold by Berkshire Hathaway Alliance, Jill Schulte
Browse By Area
 Listing Last updated . Some properties which appear for sale on this web site may subsequently have sold or may no longer be available. Walk Score map and data provided by Walk Score. Google map provided by Google. Bing map provided by Microsoft Corporation. All information provided is deemed reliable but is not guaranteed and should be independently verified. Listing information courtesy of: Fox & Riley Real Estate Listings displaying the MARIS logo are courtesy of the participants of Mid America Regional Information Systems Internet Data Exchange |
